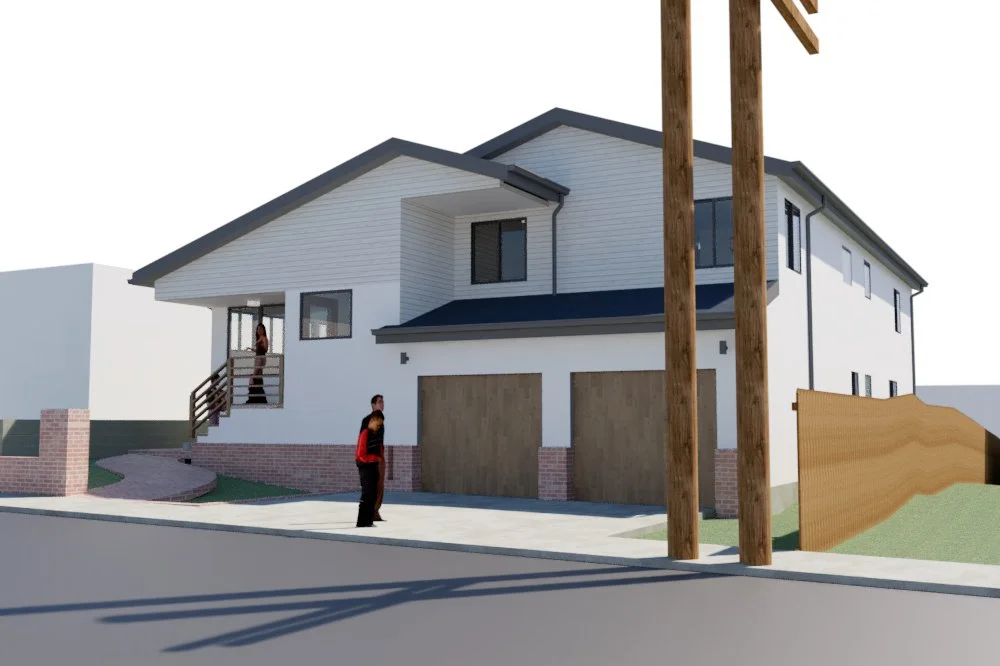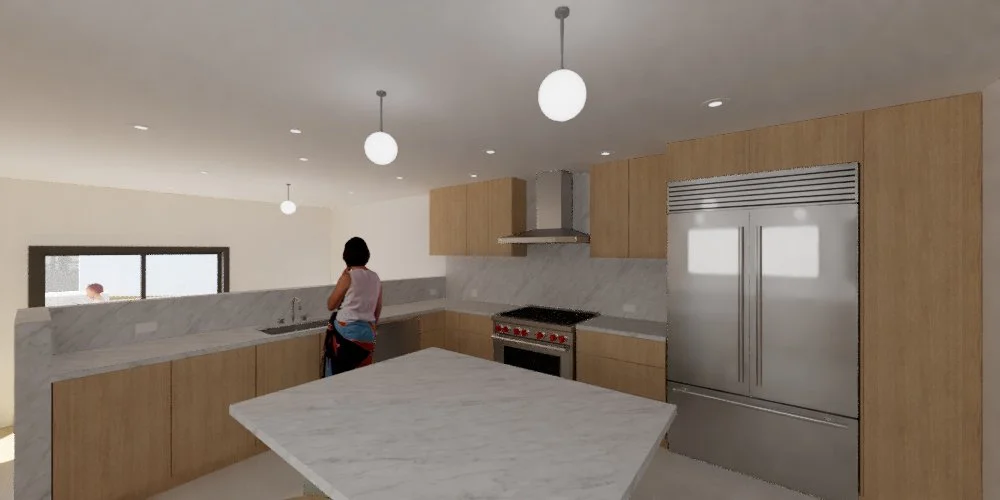Leona Heights Renovation
A renovation of an existing 2-story, split Level, 3,400 SF single-family home in the Leona Heights neighborhood of Oakland. Exterior Improvements include replacing all Windows and doors, adding a window to the Upper Bedroom, and patching and repainting the exterior. A new rear door opening to a new deck is also proposed .
On the interior, new Living Room and Entry flooring connects to the existing Dining Room floor to be matched. A new shelf further encloses the Dining Room opening, as well as new sconces and pendants. The existing Kitchen is completely remodeled, with new cabinetry extending into the remodeled Nook area. All appliances and fixtures replace existing locations.
At the Upper Level, the Main Bathroom and Bedroom are refinished, with all plumbing fixture replaced in both upper Bathrooms. The Main Closets are rearranged to maximize closet and storage space. The upper corner Bedroom Closet will be extended into a walk-in, while the adjacent Bedroom will receive a new window.
Floor Plan Level 01
Floor Plan Level 02


















