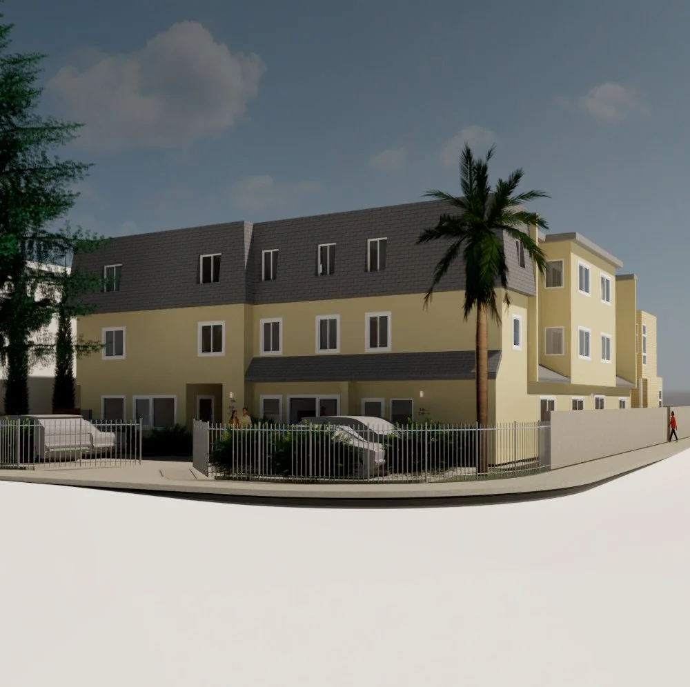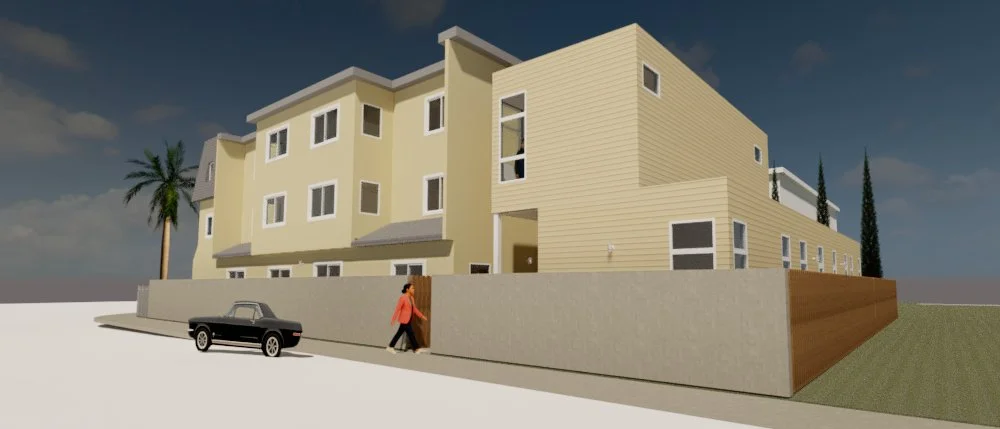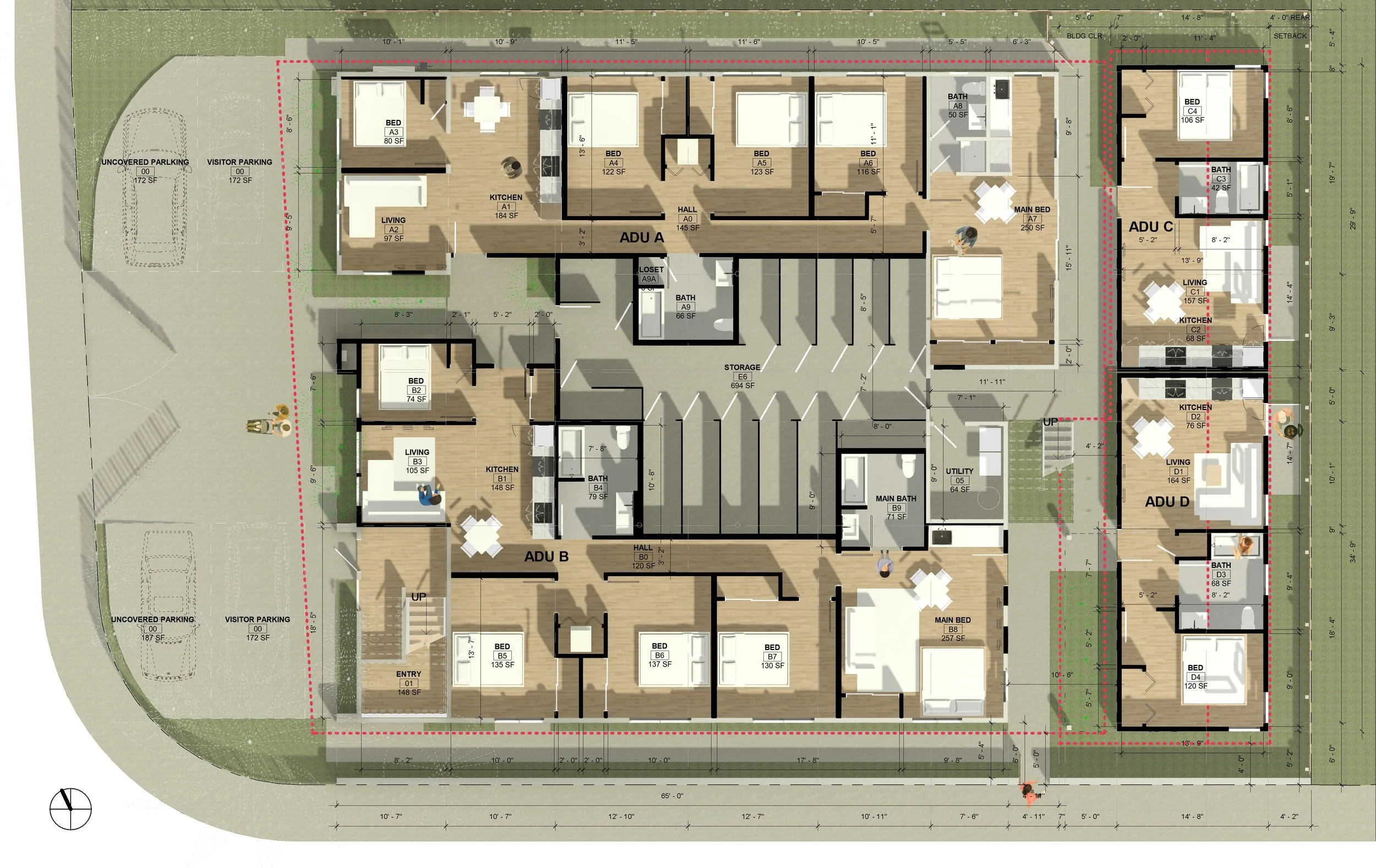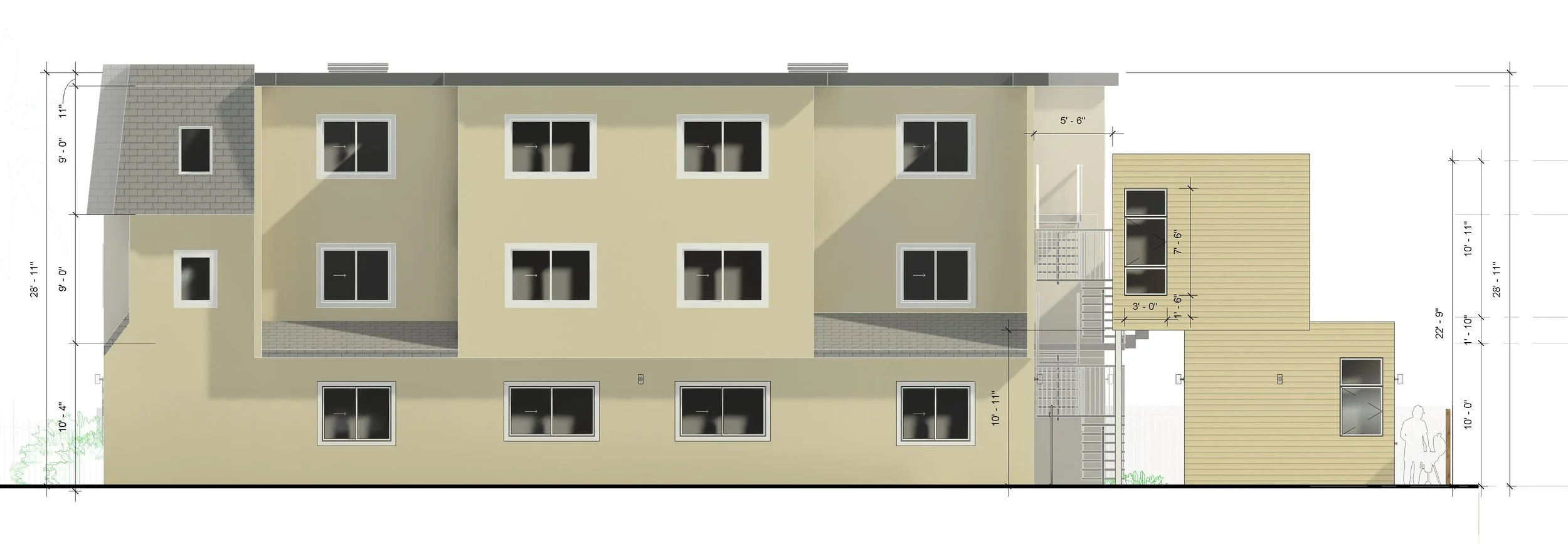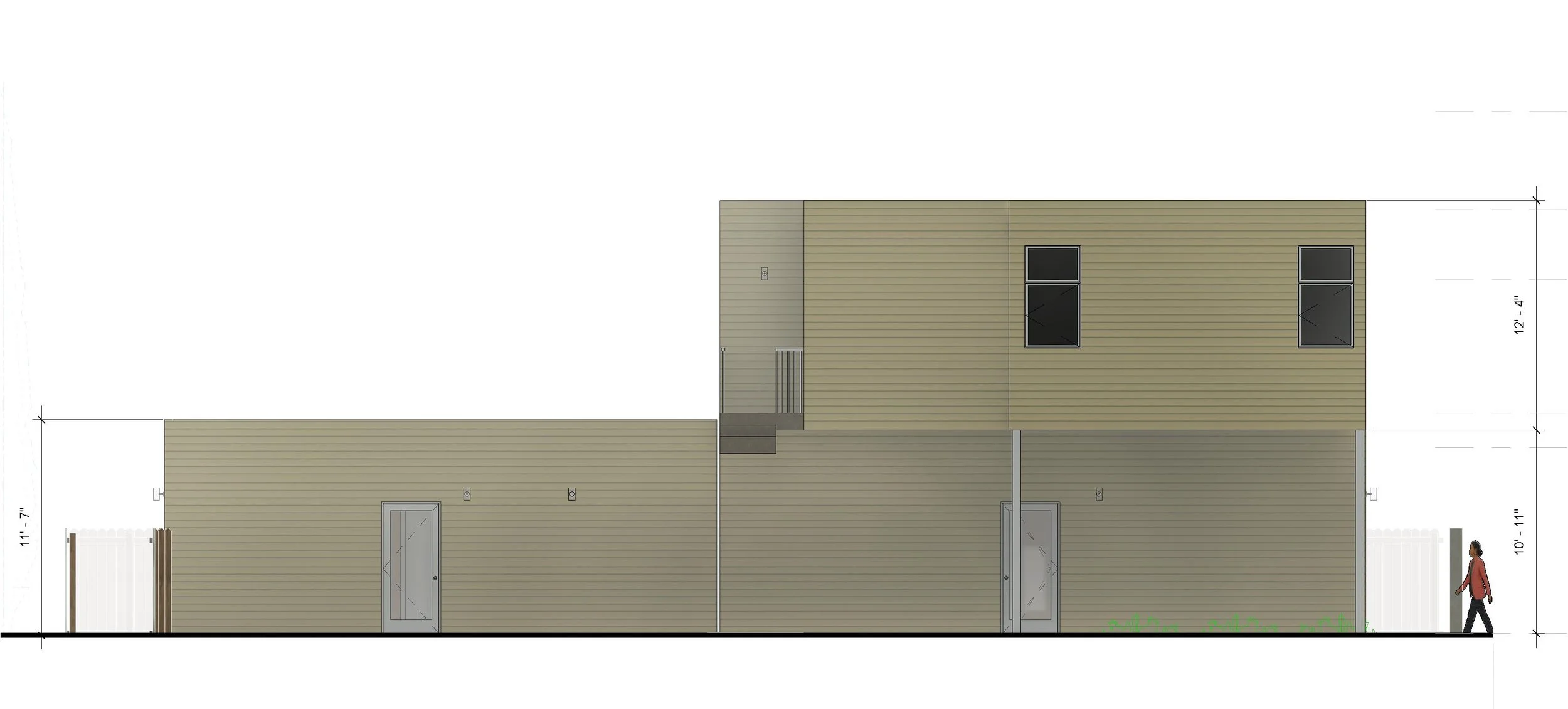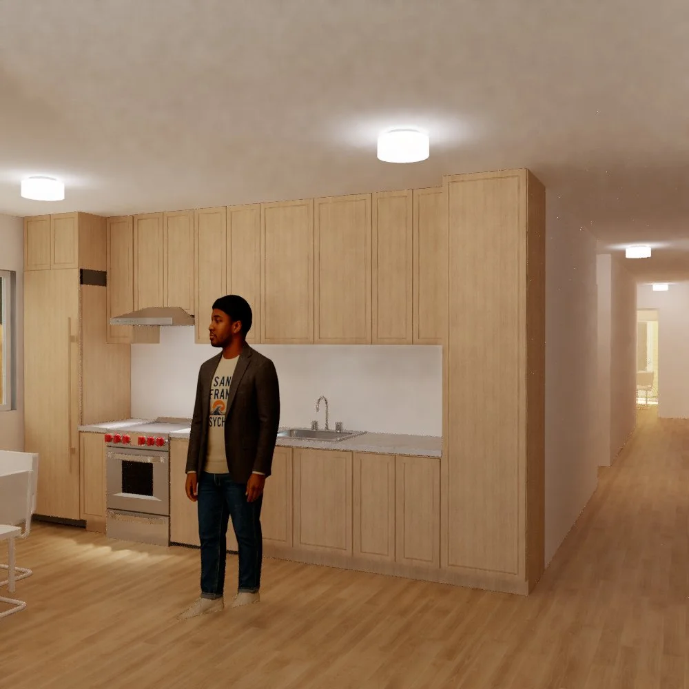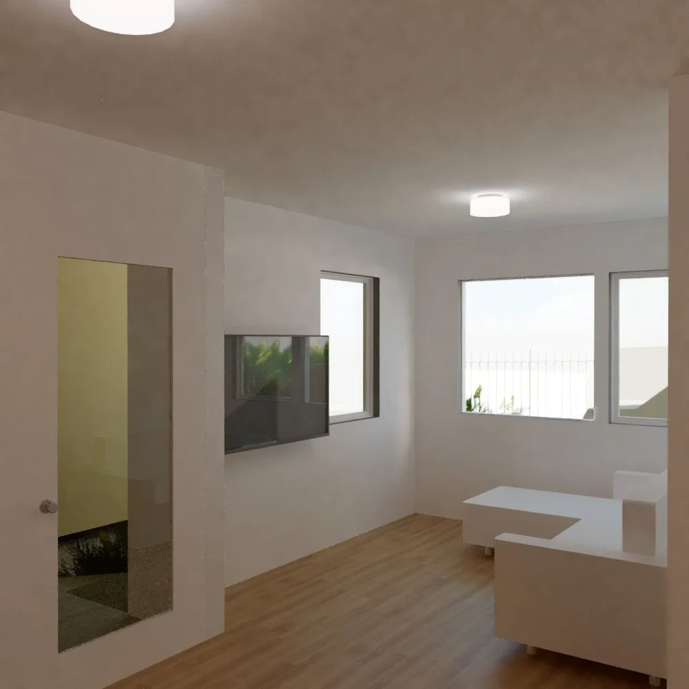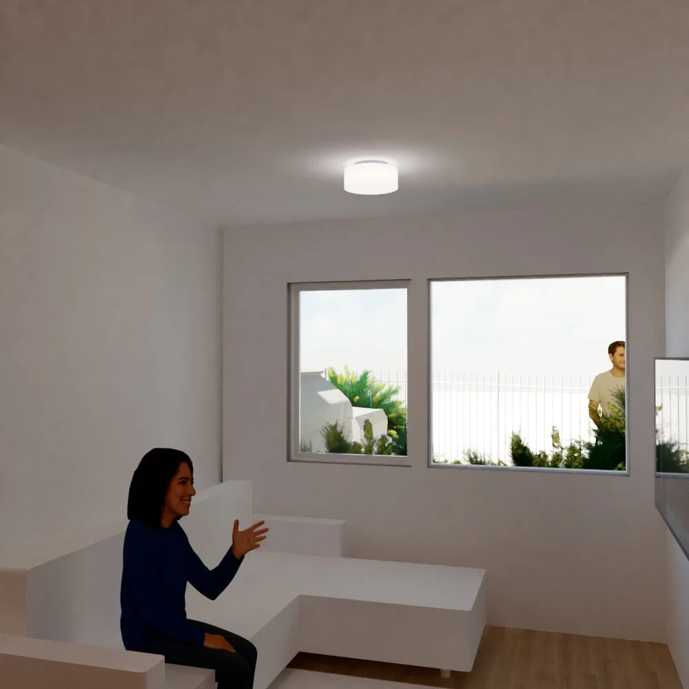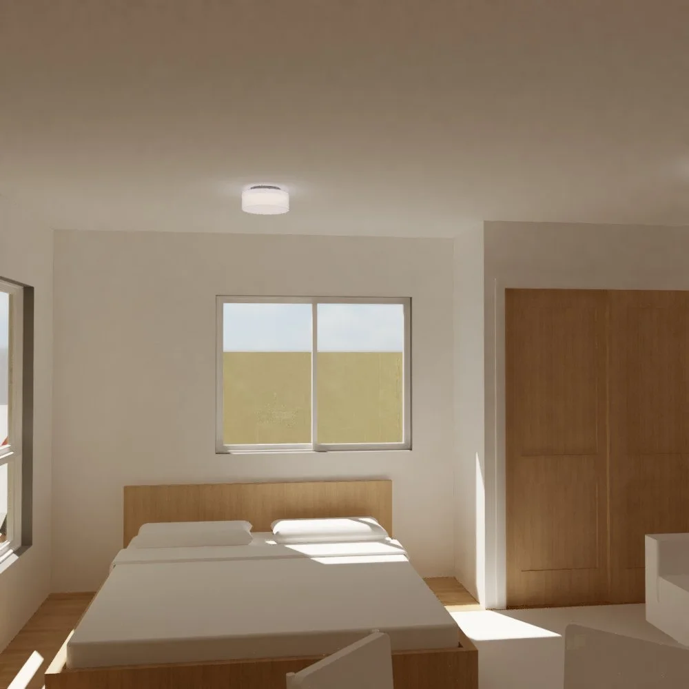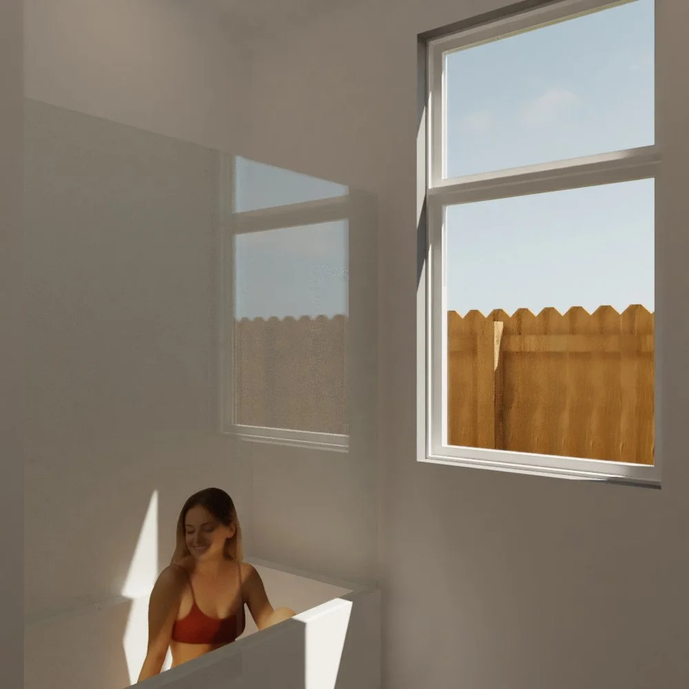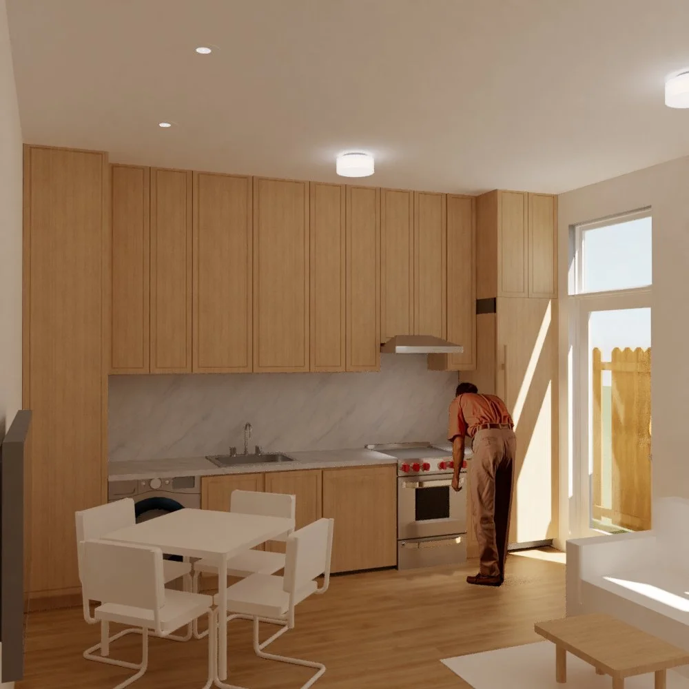Redwood City ADUs
2 attached and 3 detached accessory dwelling units are proposed for an existing multi-family residential building on a corner lot. The project utilizes SB-1211 to push the envelope of what’s possible for investments into multi-family housing.
Existing Front Corner View
Proposed Front Corner View
Proposed Detached ADU Side Street View
Proposed Front Axo View
Proposed Site Plan
Proposed Floor Plan Level 01
Proposed Floor Plan Level 02
Proposed North Elevation
Proposed East Elevation
Proposed South Elevation
Proposed West Elevation


